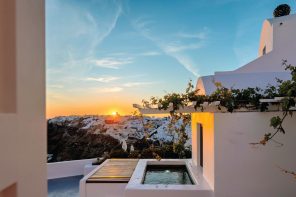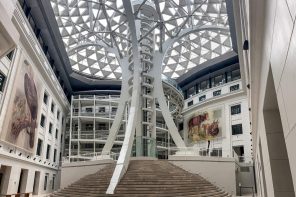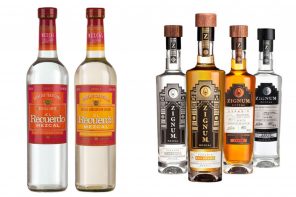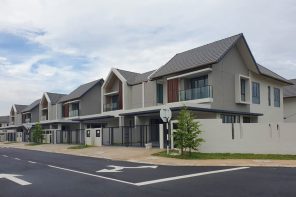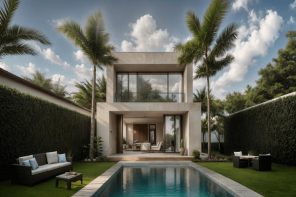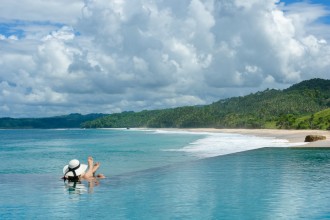Simzer Kaya Architects has earned a prestigious Luxury Lifestyle Award in the category of Best Luxury Villa Architecture for its exceptional design of the R&F Luxury Villa in Cyprus. This recognition highlights the firm’s expertise in creating advanced residential spaces that blend functionality, modern design, and environmental consciousness.
The R&F Luxury Villa is thoughtfully designed to seamlessly integrate with its breathtaking surroundings, offering residents unobstructed views of both the Mediterranean Sea and the Kyrenia Mountains. The architectural vision emphasizes natural light, open spaces, and a harmonious flow between indoor and outdoor living, while ensuring privacy and security. The use of a steel-frame structure allows for expansive layouts with minimal structural disruptions, granting large glass facades to enrich the connection between the residence and its beautiful landscape. Given the villa’s location in an earthquake-prone area, the steel construction was also chosen for its safety and durability.
Alexander Chetchikov, President of the World Luxury Chamber of Commerce, commended the firm’s innovative design and craftsmanship: “Simzer Kaya Architects has showcased extraordinary skill in creating a residence that not only synchronizes with its surroundings but also redefines modern luxury living. The R&F Luxury Villa is an exemplary fusion of contemporary design and environmental consciousness, making it a deserving winner of this award.”
The villa’s design prioritizes both functionality and comfort. The open plan living, kitchen, and dining areas create a flowing, versatile living experience, while three en-suite bedrooms offer a private and tranquil retreat. A dedicated guest wing provides independent access, offering comfort for hosting visitors while maintaining a connection to the main house. The basement level includes a two-car garage and ample storage, ensuring practicality and efficient use of space.
Outdoor living is a central feature of the villa. A private garden, pool area, and well-designed entertainment spaces—including a BBQ area with sunbathing terraces—are strategically placed to offer both privacy and sweeping panoramic views. The architectural layout of the villa plays a crucial role in zoning the outdoor spaces, creating an atmosphere that is intimate and expansive.
Sustainability was a key consideration throughout the project. The steel-frame structure is an eco-friendly choice due to its recyclability and minimal construction waste. Large glass openings optimize daylight, reducing the need for artificial lighting, while the villa’s design maximizes natural ventilation, lowering energy consumption. These sustainable design features contribute to a residence that is both visually stunning and environmentally responsible.
Find out even more at https://www.simzerkaya.com/





